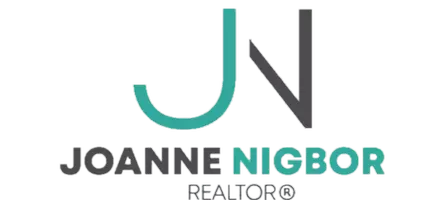$800,000
$800,000
For more information regarding the value of a property, please contact us for a free consultation.
5 Beds
4 Baths
4,594 SqFt
SOLD DATE : 09/30/2025
Key Details
Sold Price $800,000
Property Type Single Family Home
Sub Type Single Family Residence
Listing Status Sold
Purchase Type For Sale
Square Footage 4,594 sqft
Price per Sqft $174
Subdivision Ashmore Glen 1St
MLS Listing ID 6654208
Sold Date 09/30/25
Bedrooms 5
Full Baths 3
Half Baths 1
Year Built 2016
Annual Tax Amount $9,773
Tax Year 2024
Contingent None
Lot Size 0.370 Acres
Acres 0.37
Lot Dimensions 154X139X80
Property Sub-Type Single Family Residence
Property Description
Welcome to your entertainer's paradise! This stunning home boasts a thoughtfully designed floor plan, just a quick golf cart ride from the Mapleton Golf Course Clubhouse.
Experience culinary bliss in a chef's kitchen equipped with elegant quartz countertops, a double oven, a gas cooktop, and a cleverly concealed pantry. Revel in the airy ambiance created by soaring 9-foot ceilings and abundant natural light streaming through custom Pella windows, particularly in the inviting sunroom.
The master bedroom is a true retreat, featuring a custom tile shower, a jetted tub, and a heated floor for ultimate comfort. Host gatherings effortlessly at the wet bar while enjoying the big game or engaging in friendly competition in the game room.
Grill with confidence on the maintenance-free deck, complete with a dedicated gas line, adjacent to a large stamped patio perfect for outdoor entertaining. Don't miss out on this exceptional opportunity! Schedule your showing today and step into your dream home! seller related to agent
Location
State ND
County Cass
Zoning Residential-Single Family
Rooms
Basement Concrete
Dining Room Informal Dining Room
Interior
Heating Forced Air
Cooling Central Air
Fireplaces Number 1
Fireplaces Type Gas
Fireplace Yes
Appliance Dishwasher, Disposal, Double Oven, Dryer, Exhaust Fan, Microwave, Range, Refrigerator, Stainless Steel Appliances, Tankless Water Heater, Wall Oven, Washer
Exterior
Parking Features Attached Garage
Garage Spaces 3.0
Roof Type Architectural Shingle
Building
Lot Description Irregular Lot
Story One
Foundation 2347
Sewer City Sewer/Connected
Water City Water/Connected
Level or Stories One
Structure Type Metal Siding
New Construction false
Schools
School District West Fargo
Read Less Info
Want to know what your home might be worth? Contact us for a FREE valuation!

Our team is ready to help you sell your home for the highest possible price ASAP

"My job is to find and attract mastery-based agents to the office, protect the culture, and make sure everyone is happy! "






