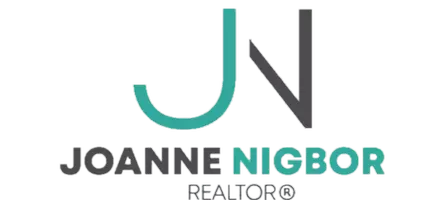$654,900
$644,900
1.6%For more information regarding the value of a property, please contact us for a free consultation.
5 Beds
3 Baths
3,078 SqFt
SOLD DATE : 07/18/2025
Key Details
Sold Price $654,900
Property Type Single Family Home
Sub Type Single Family Residence
Listing Status Sold
Purchase Type For Sale
Square Footage 3,078 sqft
Price per Sqft $212
Subdivision Lexington Waters
MLS Listing ID 6741354
Sold Date 07/18/25
Bedrooms 5
Full Baths 2
Three Quarter Bath 1
HOA Fees $16/qua
Year Built 2024
Annual Tax Amount $1,813
Tax Year 2025
Contingent None
Lot Size 0.270 Acres
Acres 0.27
Lot Dimensions 99x130x47x143
Property Sub-Type Single Family Residence
Property Description
This stunning 5-bedroom home is located in Lexington Waters, a brand-new, picturesque neighborhood in the highly sought-after city of Blaine. Nestled in a peaceful setting with easy access to the Twin Cities, this community is part of the esteemed Anoka-Hennepin School District, offering top-tier educational opportunities.
Designed for both everyday living and entertaining, the spacious layout features a bright, open-concept main level with a well-appointed kitchen offering ample storage and prep space. Four bedrooms are located upstairs, including a luxurious owner's suite with a private bath, while a convenient fifth bedroom is situated on the main level—perfect for guests! Positioned on a desirable corner lookout homesite along a quiet street, this home also offers incredible future potential. The unfinished basement provides a blank canvas for the new homeowner to add a sixth bedroom, additional bathroom, and a spacious family room -further expanding the home's living space!
Location
State MN
County Anoka
Zoning Residential-Single Family
Rooms
Basement Daylight/Lookout Windows, Drainage System, Concrete, Storage Space, Sump Pump, Unfinished
Dining Room Eat In Kitchen, Informal Dining Room, Kitchen/Dining Room
Interior
Heating Forced Air
Cooling Central Air
Fireplaces Number 1
Fireplaces Type Gas, Living Room
Fireplace Yes
Appliance Air-To-Air Exchanger, Dishwasher, Disposal, Humidifier, Water Filtration System, Microwave, Range, Refrigerator, Stainless Steel Appliances, Tankless Water Heater
Exterior
Parking Features Attached Garage, Asphalt, Garage Door Opener, Insulated Garage
Garage Spaces 3.0
Roof Type Age 8 Years or Less,Asphalt
Building
Story Two
Foundation 1510
Sewer City Sewer/Connected
Water City Water/Connected
Level or Stories Two
Structure Type Brick/Stone,Engineered Wood,Vinyl Siding
New Construction false
Schools
School District Anoka-Hennepin
Others
HOA Fee Include Other,Professional Mgmt
Read Less Info
Want to know what your home might be worth? Contact us for a FREE valuation!

Our team is ready to help you sell your home for the highest possible price ASAP
"My job is to find and attract mastery-based agents to the office, protect the culture, and make sure everyone is happy! "






