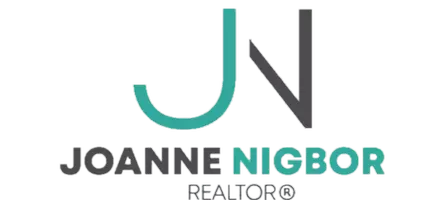$1,271,704
$1,299,900
2.2%For more information regarding the value of a property, please contact us for a free consultation.
5 Beds
5 Baths
4,486 SqFt
SOLD DATE : 07/15/2025
Key Details
Sold Price $1,271,704
Property Type Single Family Home
Sub Type Single Family Residence
Listing Status Sold
Purchase Type For Sale
Square Footage 4,486 sqft
Price per Sqft $283
Subdivision Vicksburg Ridge 2Nd Add
MLS Listing ID 6674825
Sold Date 07/15/25
Bedrooms 5
Full Baths 2
Half Baths 1
Three Quarter Bath 2
Year Built 2025
Annual Tax Amount $2,464
Tax Year 2024
Contingent None
Lot Size 0.290 Acres
Acres 0.29
Lot Dimensions 92X135X92X135
Property Sub-Type Single Family Residence
Property Description
Stonegate Builders proudly presents the Harriet. Picture yourself unwinding in the cozy sunroom, surrounded by floor-to-ceiling windows. The gourmet kitchen features beautiful enameled cabinetry and a spacious island, all open to the great room and dinette, creating the perfect space for family gatherings.
Upstairs, you'll find a spacious owner's suite with a vaulted ceiling, a large walk-in closet, and a luxurious ensuite bath. One of the bedrooms has its own private ¾ bath, while bedrooms two and three share a convenient Jack-and-Jill bathroom. Plus, there's a laundry room on the same level for added convenience.
The basement is made for entertaining, complete with a wet bar, fireplace, game room, exercise room, a large bedroom, and a ¾ bathroom—everything you need for fun and relaxation. This home is in Wayzata schools and in currently under construction. Expected completion is early summer of 2025.
Location
State MN
County Hennepin
Community Vicksburg Ridge
Zoning Residential-Single Family
Rooms
Basement Drain Tiled, 8 ft+ Pour, Egress Window(s), Finished, Sump Pump, Tile Shower
Dining Room Eat In Kitchen, Kitchen/Dining Room, Separate/Formal Dining Room
Interior
Heating Forced Air, Fireplace(s), Humidifier, Zoned
Cooling Central Air, Zoned
Fireplaces Number 2
Fireplaces Type Family Room, Gas
Fireplace Yes
Appliance Air-To-Air Exchanger, Cooktop, Dishwasher, Disposal, Double Oven, Exhaust Fan, Humidifier, Microwave, Refrigerator, Stainless Steel Appliances, Water Softener Owned
Exterior
Parking Features Attached Garage, Garage Door Opener, Insulated Garage
Garage Spaces 3.0
Fence None
Roof Type Asphalt
Building
Lot Description Sod Included in Price, Some Trees
Story Two
Foundation 1365
Sewer City Sewer/Connected
Water City Water/Connected
Level or Stories Two
Structure Type Fiber Cement
New Construction true
Schools
School District Wayzata
Read Less Info
Want to know what your home might be worth? Contact us for a FREE valuation!

Our team is ready to help you sell your home for the highest possible price ASAP
"My job is to find and attract mastery-based agents to the office, protect the culture, and make sure everyone is happy! "






