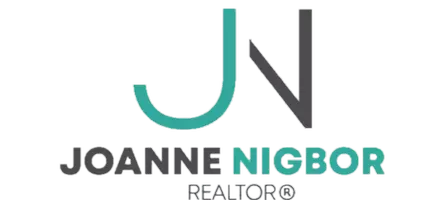$2,142,500
$2,400,000
10.7%For more information regarding the value of a property, please contact us for a free consultation.
3 Beds
5 Baths
3,956 SqFt
SOLD DATE : 07/15/2025
Key Details
Sold Price $2,142,500
Property Type Single Family Home
Sub Type Single Family Residence
Listing Status Sold
Purchase Type For Sale
Square Footage 3,956 sqft
Price per Sqft $541
MLS Listing ID 6706341
Sold Date 07/15/25
Bedrooms 3
Full Baths 2
Half Baths 1
Three Quarter Bath 1
Year Built 2001
Annual Tax Amount $12,792
Tax Year 2025
Contingent None
Lot Size 2.760 Acres
Acres 2.76
Lot Dimensions 120x1065x113x1125
Property Sub-Type Single Family Residence
Property Description
Welcome to your ultimate Gull Lake retreat! This beautifully appointed 3 bedroom, 4 bathroom lake home offers stunning lake views with 120 feet of West facing shoreline. Enjoy seamless indoor-outdoor living with an expansive deck, perfect for entertaining or relaxing lakeside. The private guest house is a standout feature, complete with 3 beds, a full bathroom, kitchenette, and a golf simulator- ideal for hosting family and friends for year-round fun. A rare combination of luxury, comfort, and recreation in a premier location.
Location
State MN
County Cass
Zoning Shoreline,Residential-Single Family
Body of Water Gull
Lake Name Gull
Rooms
Basement Block, Finished, Full, Storage Space, Sump Pump, Walkout
Dining Room Living/Dining Room, Separate/Formal Dining Room
Interior
Heating Forced Air, Fireplace(s)
Cooling Central Air
Fireplaces Number 2
Fireplaces Type Circulating, Family Room, Gas, Living Room
Fireplace Yes
Appliance Dishwasher, Dryer, Exhaust Fan, Microwave, Range, Refrigerator, Washer
Exterior
Parking Features Attached Garage, Asphalt, Garage Door Opener, Heated Garage, Insulated Garage, Multiple Garages, Paved
Garage Spaces 4.0
Waterfront Description Lake Front
Roof Type Asphalt,Pitched
Road Frontage No
Building
Lot Description Many Trees, Underground Utilities
Story More Than 2 Stories
Foundation 2052
Sewer City Sewer/Connected
Water Drilled, Private, Well
Level or Stories More Than 2 Stories
Structure Type Brick/Stone,Engineered Wood,Shake Siding
New Construction false
Schools
School District Brainerd
Read Less Info
Want to know what your home might be worth? Contact us for a FREE valuation!

Our team is ready to help you sell your home for the highest possible price ASAP
"My job is to find and attract mastery-based agents to the office, protect the culture, and make sure everyone is happy! "






