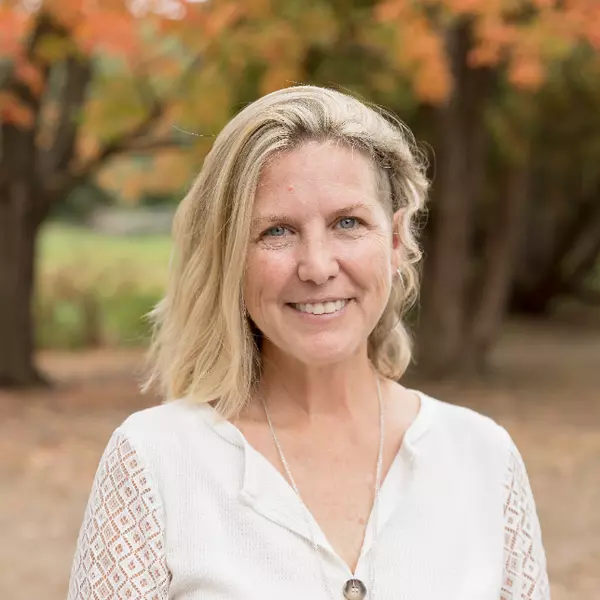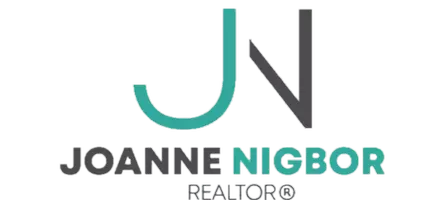$435,500
$439,900
1.0%For more information regarding the value of a property, please contact us for a free consultation.
5 Beds
3 Baths
2,415 SqFt
SOLD DATE : 07/09/2025
Key Details
Sold Price $435,500
Property Type Single Family Home
Sub Type Single Family Residence
Listing Status Sold
Purchase Type For Sale
Square Footage 2,415 sqft
Price per Sqft $180
Subdivision Parkwood Hills
MLS Listing ID 6713092
Sold Date 07/09/25
Bedrooms 5
Full Baths 1
Three Quarter Bath 2
Year Built 1990
Annual Tax Amount $4,444
Tax Year 2025
Contingent None
Lot Size 0.340 Acres
Acres 0.34
Lot Dimensions irregular
Property Sub-Type Single Family Residence
Property Description
Located in the sought-after Parkwood Hills neighborhood of Savage, this spacious 5-bedroom, 3-bathroom home is designed for comfort and convenience.
The kitchen boasts a center island with seating, complemented by a stainless steel stove and refrigerator. A separate dining room provides a perfect space for gatherings, while a 3-season porch, accessible from the kitchen, leads onto the deck, offering seamless indoor-outdoor living.
The dramatic great room features high ceilings and a wood-burning fireplace, creating a warm and inviting atmosphere. Upstairs, you'll find three bedrooms, including a generous owner's suite with a private bathroom, plus an additional full bath on this level.
The expansive lower-level family room is brightened by lookout windows and includes two bedrooms and one bathroom, offering additional living space. The fourth level/basement houses a laundry room and two storage rooms, which can be finished to create even more functional space or a workshop.
This home is enhanced with a high-efficiency HVAC system, a newer water softener, and updates including a roof and windows replaced in 2016. Outside, a beautiful, large backyard adds to the appeal.
Conveniently located just 5 minutes from Murphy-Hanrehan Park Reserve, Lifetime Fitness, Hy-Vee grocery store, and close to parks, dining, shopping, highway access, and more, this home is a must-see!
Location
State MN
County Scott
Zoning Residential-Single Family
Rooms
Basement Block
Dining Room Eat In Kitchen, Informal Dining Room
Interior
Heating Forced Air
Cooling Central Air
Fireplaces Number 1
Fireplaces Type Living Room, Wood Burning
Fireplace Yes
Appliance Dishwasher, Dryer, Gas Water Heater, Range, Refrigerator, Washer, Water Softener Owned
Exterior
Parking Features Attached Garage, Asphalt, Garage Door Opener
Garage Spaces 2.0
Roof Type Age Over 8 Years,Asphalt
Building
Story Four or More Level Split
Foundation 1434
Sewer City Sewer/Connected
Water City Water/Connected
Level or Stories Four or More Level Split
Structure Type Steel Siding
New Construction false
Schools
School District Burnsville-Eagan-Savage
Read Less Info
Want to know what your home might be worth? Contact us for a FREE valuation!

Our team is ready to help you sell your home for the highest possible price ASAP
"My job is to find and attract mastery-based agents to the office, protect the culture, and make sure everyone is happy! "






