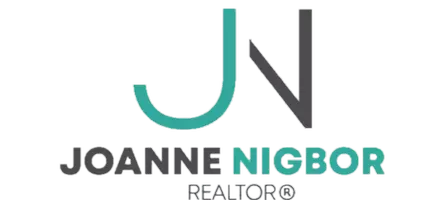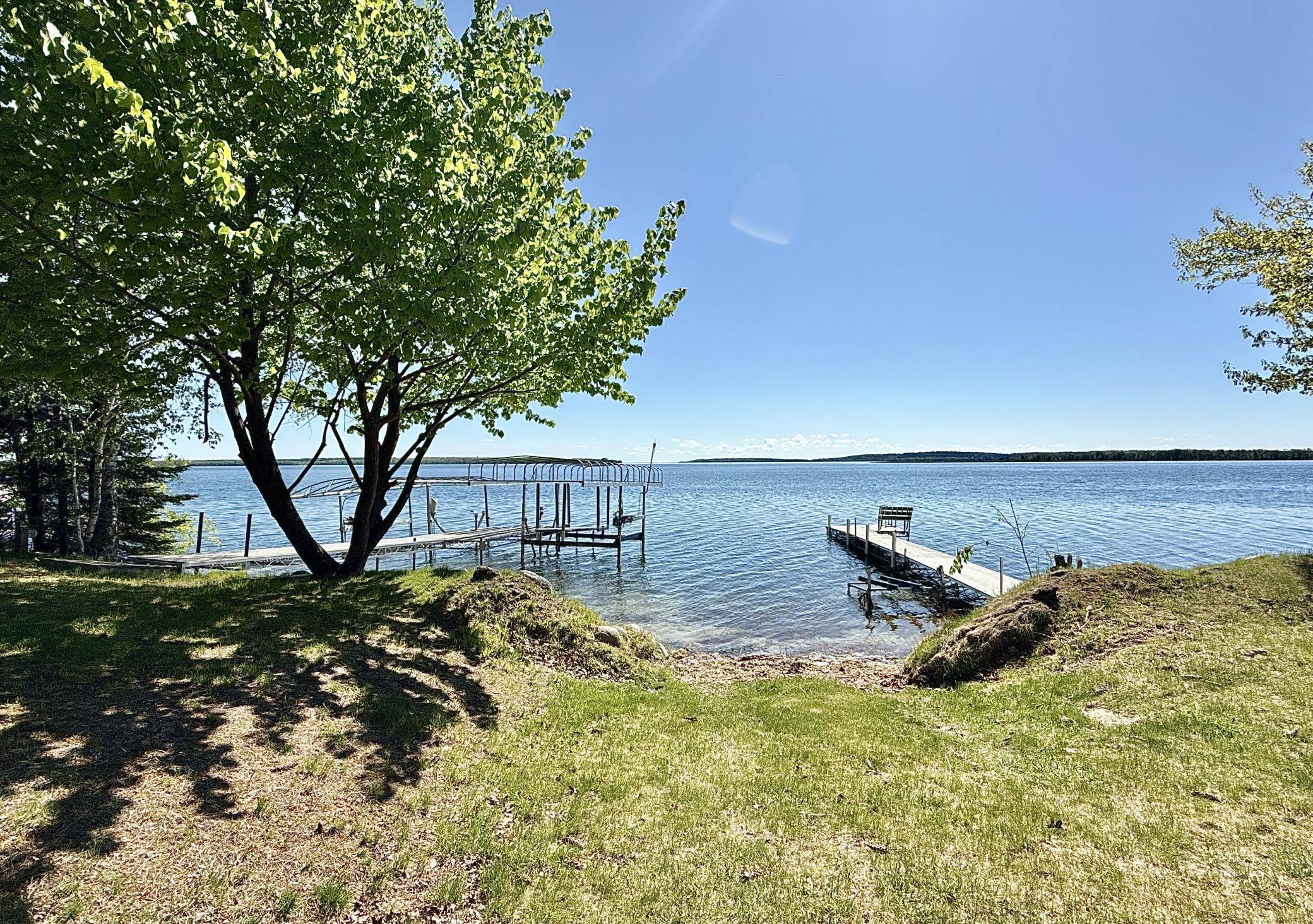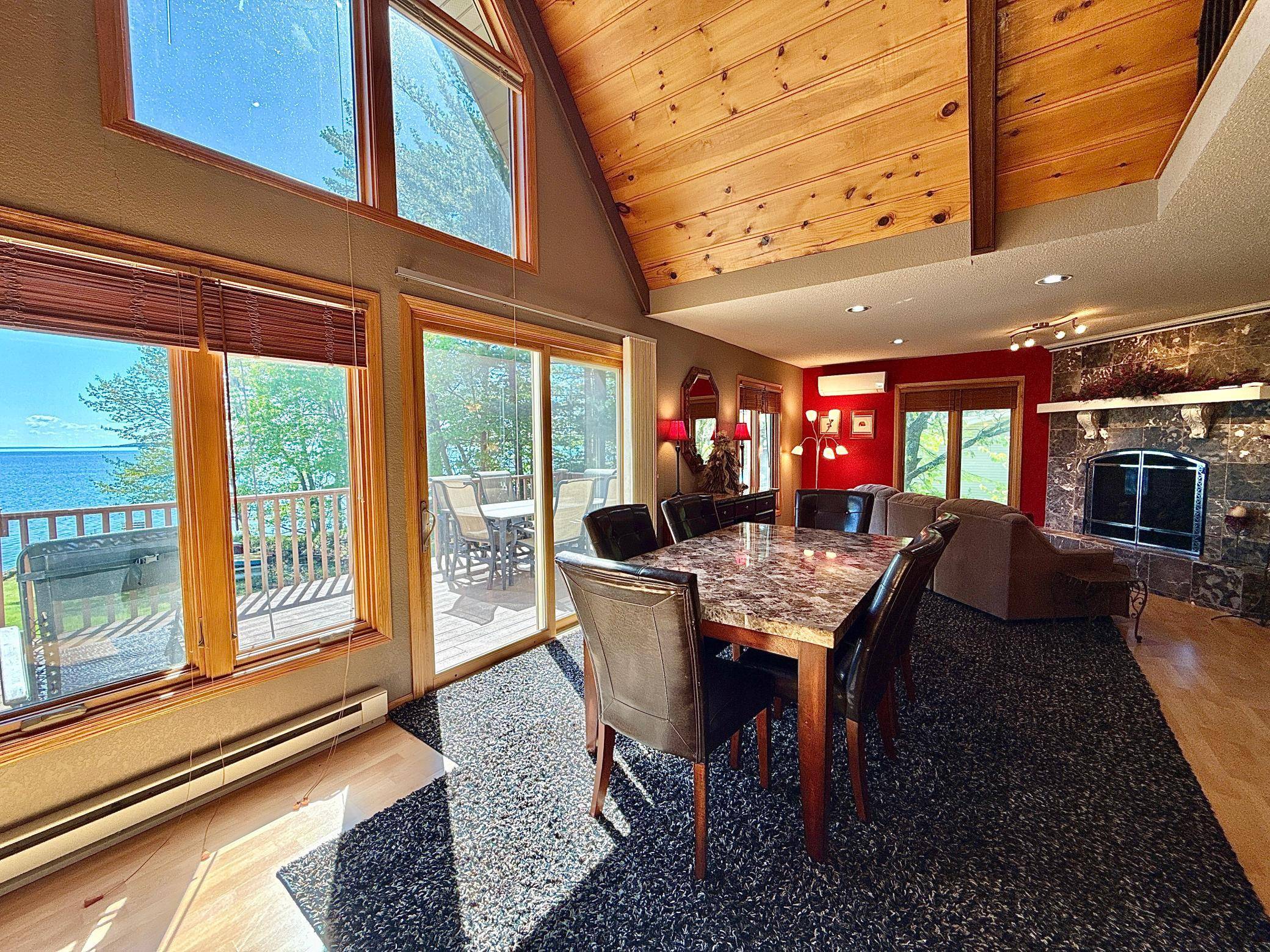$599,900
$599,900
For more information regarding the value of a property, please contact us for a free consultation.
4 Beds
2 Baths
2,040 SqFt
SOLD DATE : 07/01/2025
Key Details
Sold Price $599,900
Property Type Single Family Home
Sub Type Single Family Residence
Listing Status Sold
Purchase Type For Sale
Square Footage 2,040 sqft
Price per Sqft $294
Subdivision Steamboat Shores
MLS Listing ID 6723517
Sold Date 07/01/25
Bedrooms 4
Full Baths 1
Three Quarter Bath 1
Year Built 1970
Annual Tax Amount $2,176
Tax Year 2025
Contingent None
Lot Size 0.720 Acres
Acres 0.72
Lot Dimensions 104 x 327 x 84 x 295
Property Sub-Type Single Family Residence
Property Description
Beautiful setting at this Leech Lake home with excellent sand shoreline on Steamboat Bay of Leech Lake! Enjoy swimming right off your dock or venture to Sand Point just a short boat ride away for long, fun summer days! This immaculate home features gorgeous lake views, vaulted, tongue & groove ceilings, open concept living, granite countertops, 2 gas fireplaces, 4 bedrooms, 2 bathrooms, walkout basement and more! There is plenty of space for entertaining with a large lower, level family room to take advantage of as well. The attached garage is spacious and perfect for storage. Convenient location on Leech Lake and also just 7 miles from Walker. Enjoy Long Bow golf course just down the road too. This lake home has it all and is ready for a great summer!
Location
State MN
County Cass
Zoning Residential-Single Family
Body of Water Leech
Lake Name Leech
Rooms
Basement Walkout
Interior
Heating Baseboard, Fireplace(s)
Cooling Ductless Mini-Split
Fireplaces Number 2
Fireplaces Type Family Room, Gas, Living Room
Fireplace Yes
Appliance Central Vacuum, Dishwasher, Microwave, Range, Refrigerator
Exterior
Parking Features Attached Garage
Garage Spaces 2.0
Waterfront Description Lake Front
View Y/N Lake
View Lake
Road Frontage No
Building
Lot Description Accessible Shoreline, Many Trees
Story One and One Half
Foundation 960
Sewer Private Sewer, Septic System Compliant - Yes
Water Private, Well
Level or Stories One and One Half
Structure Type Engineered Wood
New Construction false
Schools
School District Walker-Hackensack-Akeley
Read Less Info
Want to know what your home might be worth? Contact us for a FREE valuation!

Our team is ready to help you sell your home for the highest possible price ASAP
"My job is to find and attract mastery-based agents to the office, protect the culture, and make sure everyone is happy! "






