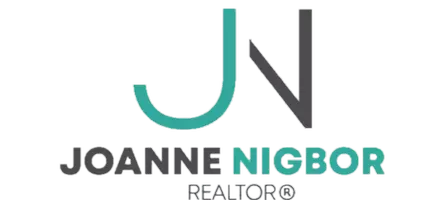$311,000
$304,900
2.0%For more information regarding the value of a property, please contact us for a free consultation.
3 Beds
2 Baths
1,968 SqFt
SOLD DATE : 06/25/2025
Key Details
Sold Price $311,000
Property Type Single Family Home
Sub Type Single Family Residence
Listing Status Sold
Purchase Type For Sale
Square Footage 1,968 sqft
Price per Sqft $158
Subdivision Rose Harbor Estates 4Th
MLS Listing ID 6656436
Sold Date 06/25/25
Bedrooms 3
Full Baths 1
Three Quarter Bath 1
Year Built 2003
Annual Tax Amount $3,484
Tax Year 2024
Contingent None
Lot Size 7,840 Sqft
Acres 0.18
Lot Dimensions Irreg
Property Sub-Type Single Family Residence
Property Description
Welcome to this 3 bedroom, 2 bath walkout rambler at the top of the hill! LVP flooring runs through the main level, and the open great room is perfect for entertaining. Bedrooms offer a great closet space, and the lower level family room features a gas fireplace and entertainment area. A tucked-away flex space offers opportunity for workout gear, home office or anything else you want to fill the space. The lower level tiled shower is perfect for unwinding or hosting guest. Fully fenced yard offers privacy which extends to the front yard too for any furry friends. Plus, easy access to the bus line and local trail not to mention golf!
Location
State MN
County Olmsted
Zoning Residential-Single Family
Rooms
Basement Block, Egress Window(s), Finished, Full, Tile Shower, Walkout
Dining Room Informal Dining Room
Interior
Heating Forced Air, Fireplace(s)
Cooling Central Air
Fireplaces Number 1
Fireplaces Type Family Room, Gas
Fireplace Yes
Appliance Dishwasher, Dryer, Freezer, Microwave, Range, Refrigerator, Water Softener Owned
Exterior
Parking Features Attached Garage, Concrete, Garage Door Opener
Garage Spaces 2.0
Fence Chain Link, Full
Roof Type Age Over 8 Years,Asphalt
Building
Lot Description Irregular Lot, Many Trees
Story One
Foundation 1036
Sewer City Sewer/Connected
Water City Water/Connected
Level or Stories One
Structure Type Vinyl Siding
New Construction false
Schools
Elementary Schools Ben Franklin
Middle Schools Willow Creek
High Schools Mayo
School District Rochester
Read Less Info
Want to know what your home might be worth? Contact us for a FREE valuation!

Our team is ready to help you sell your home for the highest possible price ASAP
"My job is to find and attract mastery-based agents to the office, protect the culture, and make sure everyone is happy! "






