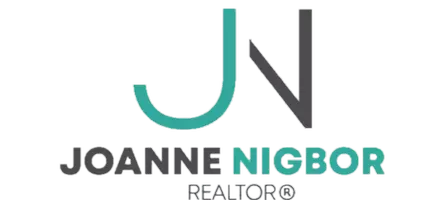$320,000
$315,000
1.6%For more information regarding the value of a property, please contact us for a free consultation.
3 Beds
2 Baths
2,392 SqFt
SOLD DATE : 06/24/2025
Key Details
Sold Price $320,000
Property Type Single Family Home
Sub Type Single Family Residence
Listing Status Sold
Purchase Type For Sale
Square Footage 2,392 sqft
Price per Sqft $133
Subdivision Sandersons Sub
MLS Listing ID 6686162
Sold Date 06/24/25
Bedrooms 3
Full Baths 2
Year Built 1936
Annual Tax Amount $3,202
Tax Year 2025
Contingent None
Lot Size 6,098 Sqft
Acres 0.14
Lot Dimensions 50 x 120
Property Sub-Type Single Family Residence
Property Description
This classic, character-filled home is just a short jaunt to downtown Rochester, Mayo Methodist Campus, OMC Hospital, Mayo Field, and multiple parks, with easy access to the city's trail network.
Inside, you'll find hardwood floors throughout the main and upper levels, along with a Nest thermostat and a built-in charging station near the dining room. The basement offers flexible space—perfect for a guest suite or additional living area.
Recent updates make this home move-in ready, including a new furnace, sump pump, kitchen tile floor, and fresh interior paint and refinishing. The garage has been upgraded with a new door and power opener.
Step outside to enjoy a fully fenced yard with a backyard deck featuring French doors, plus a patio with a fire pit that comfortably seats 8+. For those who love fresh fruit, the yard boasts plum and apple trees, along with blackberry, gooseberry, and currant bushes.
This home is packed with charm, from the rose vine outside the kitchen window to the thoughtful details throughout. Come take a look—you'll love what you see!
Location
State MN
County Olmsted
Zoning Residential-Single Family
Rooms
Basement Block, Finished, Full
Dining Room Kitchen/Dining Room
Interior
Heating Forced Air
Cooling Central Air, Window Unit(s)
Fireplaces Number 1
Fireplaces Type Living Room
Fireplace Yes
Appliance Dishwasher, Dryer, Microwave, Range, Refrigerator, Washer
Exterior
Parking Features Detached, Concrete
Garage Spaces 1.0
Fence Chain Link, Full
Roof Type Asphalt
Building
Story One and One Half
Foundation 812
Sewer City Sewer/Connected
Water City Water/Connected
Level or Stories One and One Half
Structure Type Vinyl Siding
New Construction false
Schools
Elementary Schools Riverside Central
Middle Schools Kellogg
High Schools Century
School District Rochester
Read Less Info
Want to know what your home might be worth? Contact us for a FREE valuation!

Our team is ready to help you sell your home for the highest possible price ASAP
"My job is to find and attract mastery-based agents to the office, protect the culture, and make sure everyone is happy! "






