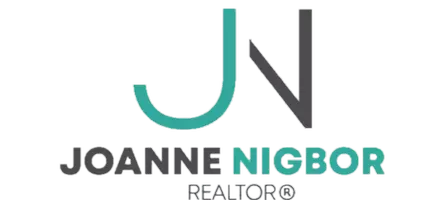$437,500
$437,500
For more information regarding the value of a property, please contact us for a free consultation.
4 Beds
2 Baths
1,820 SqFt
SOLD DATE : 03/13/2025
Key Details
Sold Price $437,500
Property Type Single Family Home
Sub Type Single Family Residence
Listing Status Sold
Purchase Type For Sale
Square Footage 1,820 sqft
Price per Sqft $240
Subdivision South Hills 2Nd Add
MLS Listing ID 6632885
Sold Date 03/13/25
Bedrooms 4
Full Baths 1
Three Quarter Bath 1
Year Built 1987
Annual Tax Amount $3,735
Tax Year 2024
Contingent None
Lot Size 8,712 Sqft
Acres 0.2
Lot Dimensions 57 x 134 x 78 x 132
Property Sub-Type Single Family Residence
Property Description
Welcome to this modern four-bedroom, two-bathroom home in the desirable Savage neighborhood. With a spacious layout ideal for family living and entertaining, the family room features a cozy brick fireplace, and the bright living room offers plenty of space. The kitchen boasts stainless-steel appliances, ample storage, and a room for a breakfast nook, with easy access to the side patio and backyard. The beautiful backyard includes a heated in-ground pool, professionally closed in October 2024, complete with a slide and diving board. Landscape lighting around the fence and deck steps creates a lovely atmosphere for summer nights. Inside, the generously sized bedrooms are filled with natural light. The primary suite features a jetted tub, walk-in shower, and large walk-in closet. Recent updates include new light fixtures, fresh paint, and new flooring throughout. Located in a quiet neighborhood with great neighbors, this home is just minutes from Highway 42 and nearby restaurants and shops. A fantastic opportunity in a prime location!
Location
State MN
County Scott
Zoning Residential-Single Family
Rooms
Basement Block, Drain Tiled, Egress Window(s), Sump Pump, Walkout
Dining Room Eat In Kitchen, Informal Dining Room
Interior
Heating Forced Air
Cooling Central Air
Fireplaces Number 1
Fireplaces Type Brick, Gas
Fireplace Yes
Appliance Dishwasher, Dryer, Microwave, Range, Refrigerator, Stainless Steel Appliances, Washer, Water Softener Owned
Exterior
Parking Features Attached Garage, Concrete, Garage Door Opener
Garage Spaces 2.0
Fence Full, Wood
Pool Below Ground, Heated, Outdoor Pool
Roof Type Age 8 Years or Less,Pitched
Building
Lot Description Tree Coverage - Light
Story Four or More Level Split
Foundation 1142
Sewer City Sewer/Connected
Water City Water/Connected
Level or Stories Four or More Level Split
Structure Type Vinyl Siding
New Construction false
Schools
School District Burnsville-Eagan-Savage
Read Less Info
Want to know what your home might be worth? Contact us for a FREE valuation!

Our team is ready to help you sell your home for the highest possible price ASAP
"My job is to find and attract mastery-based agents to the office, protect the culture, and make sure everyone is happy! "






