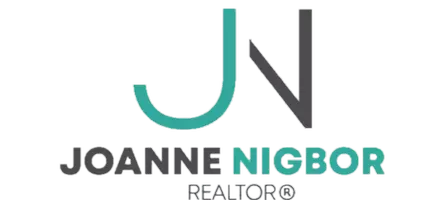$1,180,000
$1,200,000
1.7%For more information regarding the value of a property, please contact us for a free consultation.
5 Beds
5 Baths
4,535 SqFt
SOLD DATE : 06/28/2024
Key Details
Sold Price $1,180,000
Property Type Single Family Home
Sub Type Single Family Residence
Listing Status Sold
Purchase Type For Sale
Square Footage 4,535 sqft
Price per Sqft $260
Subdivision Cassidy Ridge
MLS Listing ID 6486226
Sold Date 06/28/24
Bedrooms 5
Full Baths 3
Half Baths 1
Three Quarter Bath 1
Year Built 2017
Annual Tax Amount $14,088
Tax Year 2023
Contingent None
Lot Size 0.850 Acres
Acres 0.85
Lot Dimensions Irreg
Property Sub-Type Single Family Residence
Property Description
Welcome to luxury living in the ever-growing Cassidy Ridge neighborhood! Surround yourself with peace and tranquility while relaxing on the screened-in porch overlooking the property. Just shy of one acre to include extensive landscaping, ground-floor patio and inground, heated pool. Privacy like no other!
The ultimate home for entertaining with over 4,800 sf. The open kitchen features the chef's dream of a quartz center island, custom cabinetry, wine frig and walk-in pantry. With five bedrooms/five baths there is plenty of room for visiting family and guests. The master suite features a gas fireplace, full en-suite and gorgeous windows for that natural light. Venture to the walk-out lower level with gas fireplace, wet bar, exercise room, abundance of storage and additional bedroom and full bath. From the over-sized garage, you will find a mudroom to include a dog washing station! All the amenities you would expect in a quality, custom-built home.
Location
State MN
County Olmsted
Zoning Residential-Single Family
Rooms
Basement 8 ft+ Pour, Egress Window(s), Finished, Full, Concrete, Storage Space, Sump Pump, Walkout
Dining Room Informal Dining Room, Kitchen/Dining Room
Interior
Heating Forced Air, Humidifier
Cooling Central Air
Fireplaces Number 3
Fireplaces Type Family Room, Gas, Living Room, Primary Bedroom
Fireplace No
Appliance Air-To-Air Exchanger, Dishwasher, Dryer, Exhaust Fan, Humidifier, Microwave, Range, Refrigerator, Stainless Steel Appliances, Wall Oven, Washer, Water Softener Owned
Exterior
Parking Features Attached Garage, Concrete, Floor Drain, Garage Door Opener, Storage
Garage Spaces 3.0
Fence Partial, Wood
Pool Below Ground, Heated, Outdoor Pool
Roof Type Age 8 Years or Less,Asphalt
Building
Lot Description Irregular Lot, Many Trees
Story Two
Foundation 1620
Sewer City Sewer/Connected
Water City Water/Connected
Level or Stories Two
Structure Type Fiber Cement,Vinyl Siding
New Construction false
Schools
Elementary Schools Jefferson
Middle Schools Kellogg
High Schools Century
School District Rochester
Read Less Info
Want to know what your home might be worth? Contact us for a FREE valuation!

Our team is ready to help you sell your home for the highest possible price ASAP
"My job is to find and attract mastery-based agents to the office, protect the culture, and make sure everyone is happy! "






