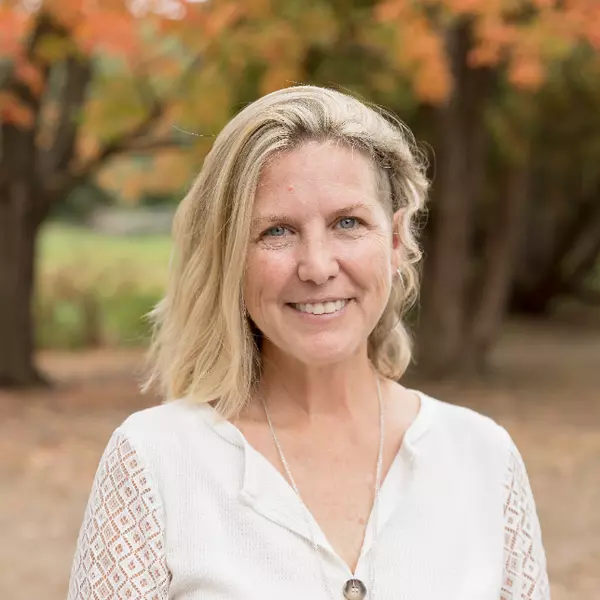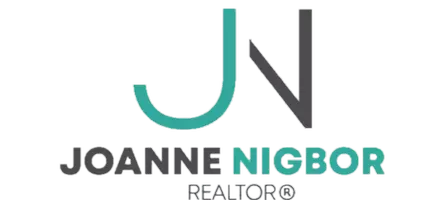$1,725,000
$1,795,000
3.9%For more information regarding the value of a property, please contact us for a free consultation.
5 Beds
5 Baths
6,282 SqFt
SOLD DATE : 05/19/2023
Key Details
Sold Price $1,725,000
Property Type Single Family Home
Sub Type Single Family Residence
Listing Status Sold
Purchase Type For Sale
Square Footage 6,282 sqft
Price per Sqft $274
Subdivision Harold Woods 2Nd Add
MLS Listing ID 6263658
Sold Date 05/19/23
Bedrooms 5
Full Baths 2
Half Baths 1
Three Quarter Bath 2
Year Built 1961
Annual Tax Amount $12,504
Tax Year 2023
Contingent None
Lot Size 0.970 Acres
Acres 0.97
Lot Dimensions 241x274x20x161x184x150
Property Sub-Type Single Family Residence
Property Description
Exceptional architect designed Mid-Century Modern home on almost an acre set pondside incorporates high ceilings, walls of glass, terrazzo floors, and an open floor plan taking great advantage of light and views. The main level features a stunning new kitchen with Italian walnut cabinets, quartzite counters, high end stainless steel appliances, and dining areas, all overlooking the glass walled great room with 14' ceilings and gas fireplace. The main level includes a gracious foyer with curved staircase, study & ¾ bath, as well as balcony overlooking the pond. The walkout level, which includes a generous family room with fireplace, theater room, and laundry, plus bath and bonus room, walks out to an 800 square foot bluestone patio. On the upper level, there are 5 bedrooms and 3 baths. Triple attached garage. Tremendous opportunity.
Location
State MN
County Hennepin
Zoning Residential-Single Family
Rooms
Basement Daylight/Lookout Windows, Finished, Full, Concrete, Walkout
Dining Room Eat In Kitchen, Separate/Formal Dining Room
Interior
Heating Hot Water, Radiant Floor
Cooling Central Air
Fireplaces Number 2
Fireplaces Type Amusement Room, Gas, Living Room, Wood Burning
Fireplace Yes
Appliance Dishwasher, Disposal, Double Oven, Dryer, Microwave, Range, Refrigerator, Stainless Steel Appliances, Washer, Water Softener Owned
Exterior
Parking Features Attached Garage, Asphalt, Garage Door Opener, Heated Garage, Insulated Garage
Garage Spaces 3.0
Fence None
Pool None
Waterfront Description Pond
Roof Type Age 8 Years or Less,Rubber
Building
Lot Description Corner Lot, Tree Coverage - Medium
Story Four or More Level Split
Foundation 2290
Sewer City Sewer/Connected
Water City Water/Connected
Level or Stories Four or More Level Split
Structure Type Brick/Stone,Other
New Construction false
Schools
School District Hopkins
Read Less Info
Want to know what your home might be worth? Contact us for a FREE valuation!

Our team is ready to help you sell your home for the highest possible price ASAP
"My job is to find and attract mastery-based agents to the office, protect the culture, and make sure everyone is happy! "






