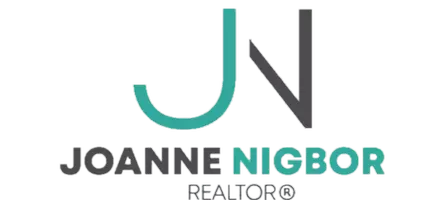$1,770,860
$1,995,000
11.2%For more information regarding the value of a property, please contact us for a free consultation.
6 Beds
6 Baths
9,159 SqFt
SOLD DATE : 11/01/2021
Key Details
Sold Price $1,770,860
Property Type Single Family Home
Sub Type Single Family Residence
Listing Status Sold
Purchase Type For Sale
Square Footage 9,159 sqft
Price per Sqft $193
MLS Listing ID 6094776
Sold Date 11/01/21
Bedrooms 6
Full Baths 2
Half Baths 2
Three Quarter Bath 2
Year Built 1998
Annual Tax Amount $29,868
Tax Year 2021
Contingent None
Lot Size 0.620 Acres
Acres 0.62
Lot Dimensions irregular
Property Sub-Type Single Family Residence
Property Description
French Normandy built for entertaining. A formal circular drive leads to an impressive entry and grand foyer. Classic architecture with modern touches. Public spaces feature high ceilings, great windows and fine detail, while the family spaces are warm and comfortable. Dramatic formal dining room with a full wall wine display is a stunner the moment you walk in. Formal living room, study and library complement the informal spaces. Center island kitchen with high end appliances adjacent to informal dining and gathering spaces. Master retreat is private from the children's bedrooms. Fantastic bonus room currently used as a home office could also make for a great kids play room. Lower level features a movie theatre, billiards, family room, bar and two guest suites. Wonderful private back yard large enough for a pool. Screen porch complete with a television and adjacent patio is ideal for summer outdoor dining. Truly a compelling value.
Location
State MN
County Hennepin
Zoning Residential-Single Family
Rooms
Basement Drainage System, Egress Window(s), Finished, Full, Sump Pump
Dining Room Breakfast Area, Eat In Kitchen, Informal Dining Room, Separate/Formal Dining Room
Interior
Heating Forced Air, Fireplace(s), Radiant Floor
Cooling Central Air
Fireplaces Number 4
Fireplaces Type Family Room, Gas, Living Room
Fireplace Yes
Appliance Central Vacuum, Cooktop, Dishwasher, Disposal, Dryer, Exhaust Fan, Freezer, Humidifier, Indoor Grill, Microwave, Range, Refrigerator, Trash Compactor, Wall Oven, Washer
Exterior
Parking Features Attached Garage, Concrete, Garage Door Opener, Heated Garage
Garage Spaces 3.0
Roof Type Asphalt,Pitched
Building
Lot Description Irregular Lot, Tree Coverage - Medium
Story Two
Foundation 3180
Sewer City Sewer/Connected
Water City Water/Connected
Level or Stories Two
Structure Type Brick/Stone,Stucco
New Construction false
Schools
School District Hopkins
Read Less Info
Want to know what your home might be worth? Contact us for a FREE valuation!

Our team is ready to help you sell your home for the highest possible price ASAP
"My job is to find and attract mastery-based agents to the office, protect the culture, and make sure everyone is happy! "






