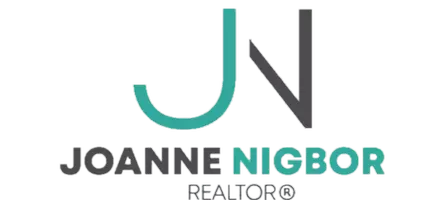
3 Beds
3 Baths
2,020 SqFt
3 Beds
3 Baths
2,020 SqFt
Key Details
Property Type Townhouse
Sub Type Townhouse Side x Side
Listing Status Active
Purchase Type For Sale
Square Footage 2,020 sqft
Price per Sqft $197
Subdivision Harmony Parkview
MLS Listing ID 6799295
Bedrooms 3
Full Baths 1
Three Quarter Bath 2
HOA Fees $378/mo
Year Built 2018
Annual Tax Amount $3,860
Tax Year 2025
Contingent None
Lot Size 2,178 Sqft
Acres 0.05
Lot Dimensions 33 x 62
Property Sub-Type Townhouse Side x Side
Property Description
thoughtfully designed with an excellent open-concept floor plan. The home features a gourmet kitchen with granite countertops, wood floors and stainless steel appliances. A large master suite with private
bathroom, double vanity sink and huge walk in-closet. The laundry is conveniently located on the 2nd floor with 2 bedrooms and 2 bathrooms. All of our homes include a finished lower level, with a family
room, bedroom and bathroom, which is perfect for entertaining. Community is surrounded by green spaces, walking trails, parks, nearby disc golf and more. The clubhouse has a large outdoor pool, fitness center
and entertaining room. Harmony Parkview is a community close to the city, but with an abundance of amenities right out your back door.
Location
State MN
County Dakota
Zoning Residential-Single Family
Rooms
Basement Finished
Dining Room Breakfast Area, Informal Dining Room, Kitchen/Dining Room
Interior
Heating Forced Air
Cooling Central Air
Fireplaces Number 1
Fireplaces Type Electric, Living Room
Fireplace Yes
Appliance Dishwasher, Dryer, Freezer, Microwave, Range, Refrigerator
Exterior
Parking Features Attached Garage
Garage Spaces 2.0
Building
Story Two
Foundation 1140
Sewer City Sewer/Connected
Water City Water/Connected
Level or Stories Two
Structure Type Vinyl Siding
New Construction false
Schools
School District Rosemount-Apple Valley-Eagan
Others
HOA Fee Include Maintenance Structure,Hazard Insurance,Lawn Care,Maintenance Grounds,Professional Mgmt,Trash,Shared Amenities
Restrictions Mandatory Owners Assoc,Pets - Cats Allowed,Pets - Dogs Allowed,Pets - Number Limit,Pets - Weight/Height Limit

"My job is to find and attract mastery-based agents to the office, protect the culture, and make sure everyone is happy! "






