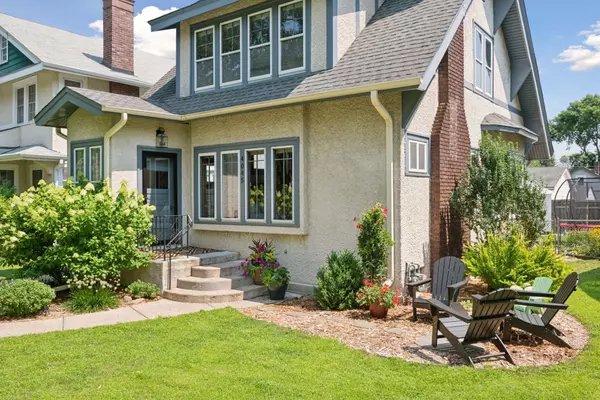3 Beds
2 Baths
1,907 SqFt
3 Beds
2 Baths
1,907 SqFt
OPEN HOUSE
Sat Aug 02, 11:00am - 1:00pm
Key Details
Property Type Single Family Home
Sub Type Single Family Residence
Listing Status Active
Purchase Type For Sale
Square Footage 1,907 sqft
Price per Sqft $285
Subdivision Heatherdale 3Rd Add
MLS Listing ID 6762940
Bedrooms 3
Full Baths 1
Three Quarter Bath 1
Year Built 1918
Annual Tax Amount $6,559
Tax Year 2025
Contingent None
Lot Size 5,662 Sqft
Acres 0.13
Lot Dimensions 42.3x130
Property Sub-Type Single Family Residence
Property Description
The updated open kitchen features stainless steel appliances and flows into the main living spaces, including a bright and inviting sunroom. Upstairs you'll find three bedrooms and a beautifully renovated bathroom.
The newly finished lower level adds a spacious family room, a modern laundry area, and a clean, generous storage and utility area. Step outside to an oversized, fully fenced backyard complete with a large patio—perfect for entertaining, dining al fresco, or just relaxing in privacy. A newer 2+car oversized garage offers additional storage and versatile workspace.
With central A/C and updated mechanicals, this home offers the perfect blend of charm, space, and convenience in one of Minneapolis' most vibrant neighborhoods. Near lakes, parks, shopping, restaurants and offers easy access to freeways and public transportation.
Location
State MN
County Hennepin
Zoning Residential-Single Family
Rooms
Basement Block, Daylight/Lookout Windows, Finished
Dining Room Separate/Formal Dining Room
Interior
Heating Forced Air
Cooling Central Air
Fireplaces Number 1
Fireplaces Type Brick, Gas, Living Room
Fireplace Yes
Appliance Dishwasher, Dryer, Exhaust Fan, Gas Water Heater, Refrigerator, Stainless Steel Appliances, Washer
Exterior
Parking Features Detached
Garage Spaces 2.0
Fence Privacy, Wood
Roof Type Age Over 8 Years,Asphalt,Pitched
Building
Lot Description Public Transit (w/in 6 blks), Many Trees
Story Two
Foundation 784
Sewer City Sewer/Connected
Water City Water/Connected
Level or Stories Two
Structure Type Stucco
New Construction false
Schools
School District Minneapolis
"My job is to find and attract mastery-based agents to the office, protect the culture, and make sure everyone is happy! "






