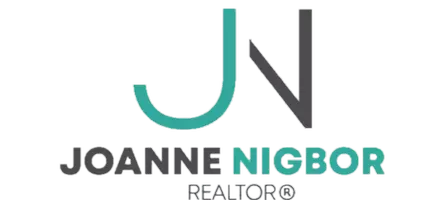4 Beds
3 Baths
4,625 SqFt
4 Beds
3 Baths
4,625 SqFt
Key Details
Property Type Single Family Home
Sub Type Single Family Residence
Listing Status Active
Purchase Type For Sale
Square Footage 4,625 sqft
Price per Sqft $323
Subdivision Parkwood Knolls
MLS Listing ID 6759662
Bedrooms 4
Full Baths 2
Three Quarter Bath 1
Year Built 1950
Annual Tax Amount $15,763
Tax Year 2025
Contingent None
Lot Size 0.680 Acres
Acres 0.68
Lot Dimensions Irregular Lot
Property Sub-Type Single Family Residence
Property Description
Location
State MN
County Hennepin
Zoning Residential-Single Family
Rooms
Basement Daylight/Lookout Windows, Finished, Full, Storage Space, Sump Basket, Sump Pump, Tile Shower
Dining Room Breakfast Bar, Eat In Kitchen, Informal Dining Room, Separate/Formal Dining Room
Interior
Heating Forced Air
Cooling Central Air
Fireplaces Number 3
Fireplaces Type Family Room, Gas, Living Room, Wood Burning
Fireplace Yes
Appliance Cooktop, Dishwasher, Disposal, Double Oven, Dryer, Exhaust Fan, Gas Water Heater, Water Filtration System, Microwave, Refrigerator, Water Softener Owned
Exterior
Parking Features Attached Garage, Garage Door Opener, Heated Garage
Garage Spaces 3.0
Fence Full, Wood
Roof Type Age 8 Years or Less
Building
Lot Description Corner Lot, Irregular Lot, Many Trees
Story One
Foundation 1912
Sewer City Sewer/Connected
Water City Water/Connected
Level or Stories One
Structure Type Brick/Stone,Wood Siding
New Construction false
Schools
School District Edina
"My job is to find and attract mastery-based agents to the office, protect the culture, and make sure everyone is happy! "






