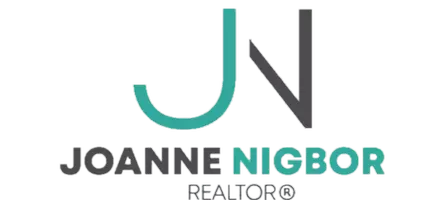4 Beds
2 Baths
1,820 SqFt
4 Beds
2 Baths
1,820 SqFt
OPEN HOUSE
Sat Jul 26, 10:30am - 12:00pm
Key Details
Property Type Single Family Home
Sub Type Single Family Residence
Listing Status Active
Purchase Type For Sale
Square Footage 1,820 sqft
Price per Sqft $151
Subdivision Mitchell Add
MLS Listing ID 6758346
Bedrooms 4
Full Baths 1
Three Quarter Bath 1
Year Built 1999
Annual Tax Amount $3,211
Tax Year 2024
Contingent None
Lot Size 10,890 Sqft
Acres 0.25
Lot Dimensions 108 X 103
Property Sub-Type Single Family Residence
Property Description
Inside, the main level features 2 bedrooms, a full bath, an inviting living area with great natural light, a functional kitchen, and a dining space that walks out to the deck. The lower level includes two more bedrooms, a 3/4 bath, laundry room, and a cozy second living area or rec room. Parking, storage, tools and hobbies aren't an issue as the oversized, detached, 25 X 29 garage provides ample space. This property combines comfort, space, and value in a location close to schools, parks, the Gandy Dancer trail, and all the dining and entertainment that Milltown has to offer! Don't miss out, schedule your showing today!
Location
State WI
County Polk
Zoning Residential-Single Family
Rooms
Basement Finished, Full
Dining Room Kitchen/Dining Room
Interior
Heating Forced Air
Cooling Central Air
Fireplace No
Appliance Dishwasher, Dryer, Electric Water Heater, Microwave, Range, Refrigerator, Washer
Exterior
Parking Features Detached, Gravel
Garage Spaces 2.0
Fence Full, Wire
Roof Type Asphalt
Building
Lot Description Corner Lot
Story Split Entry (Bi-Level)
Foundation 960
Sewer City Sewer/Connected
Water City Water/Connected
Level or Stories Split Entry (Bi-Level)
Structure Type Vinyl Siding
New Construction false
Schools
School District Unity
"My job is to find and attract mastery-based agents to the office, protect the culture, and make sure everyone is happy! "






