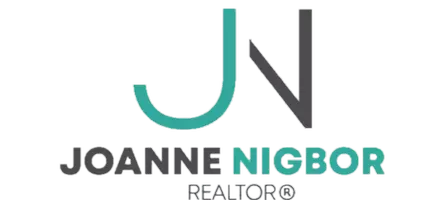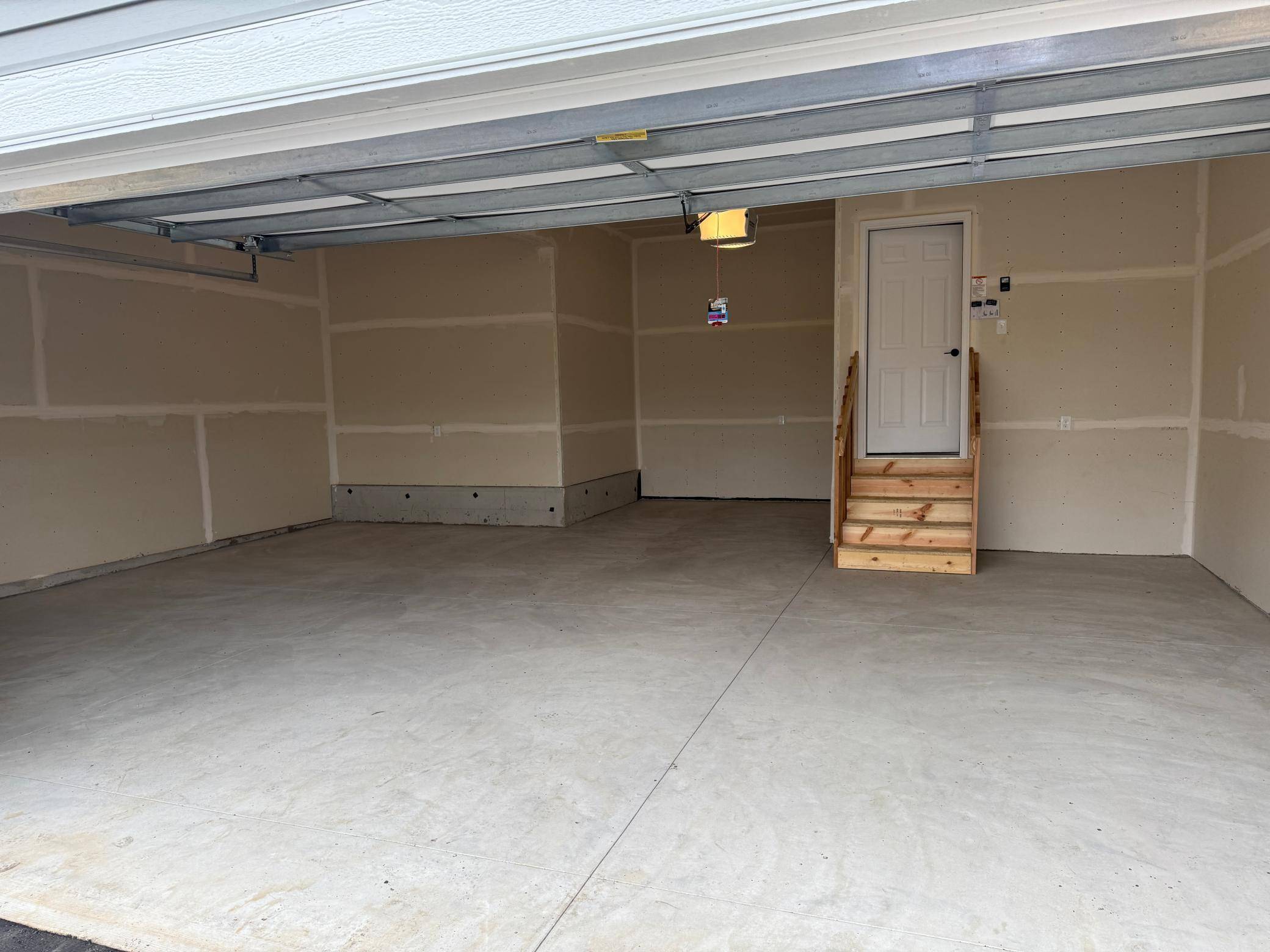4 Beds
3 Baths
3,290 SqFt
4 Beds
3 Baths
3,290 SqFt
Key Details
Property Type Single Family Home
Sub Type Single Family Residence
Listing Status Active
Purchase Type For Sale
Square Footage 3,290 sqft
Price per Sqft $196
Subdivision Airlake
MLS Listing ID 6750234
Bedrooms 4
Full Baths 2
Half Baths 1
HOA Fees $46/mo
Year Built 2025
Annual Tax Amount $182
Tax Year 2024
Contingent None
Lot Size 8,712 Sqft
Acres 0.2
Lot Dimensions 65x130x87x130
Property Sub-Type Single Family Residence
Property Description
Location
State MN
County Dakota
Community Amber Fields
Zoning Residential-Single Family
Rooms
Basement Daylight/Lookout Windows, Concrete
Dining Room Separate/Formal Dining Room
Interior
Heating Forced Air
Cooling Central Air
Fireplaces Number 1
Fireplaces Type Gas, Living Room, Stone
Fireplace Yes
Appliance Cooktop, Dishwasher, Disposal, Exhaust Fan, Microwave, Range, Wall Oven
Exterior
Parking Features Attached Garage, Asphalt, Garage Door Opener, Insulated Garage
Garage Spaces 3.0
Building
Story Two
Foundation 1152
Sewer City Sewer/Connected
Water City Water/Connected
Level or Stories Two
Structure Type Brick/Stone,Engineered Wood
New Construction true
Schools
School District Rosemount-Apple Valley-Eagan
Others
HOA Fee Include Other
"My job is to find and attract mastery-based agents to the office, protect the culture, and make sure everyone is happy! "






