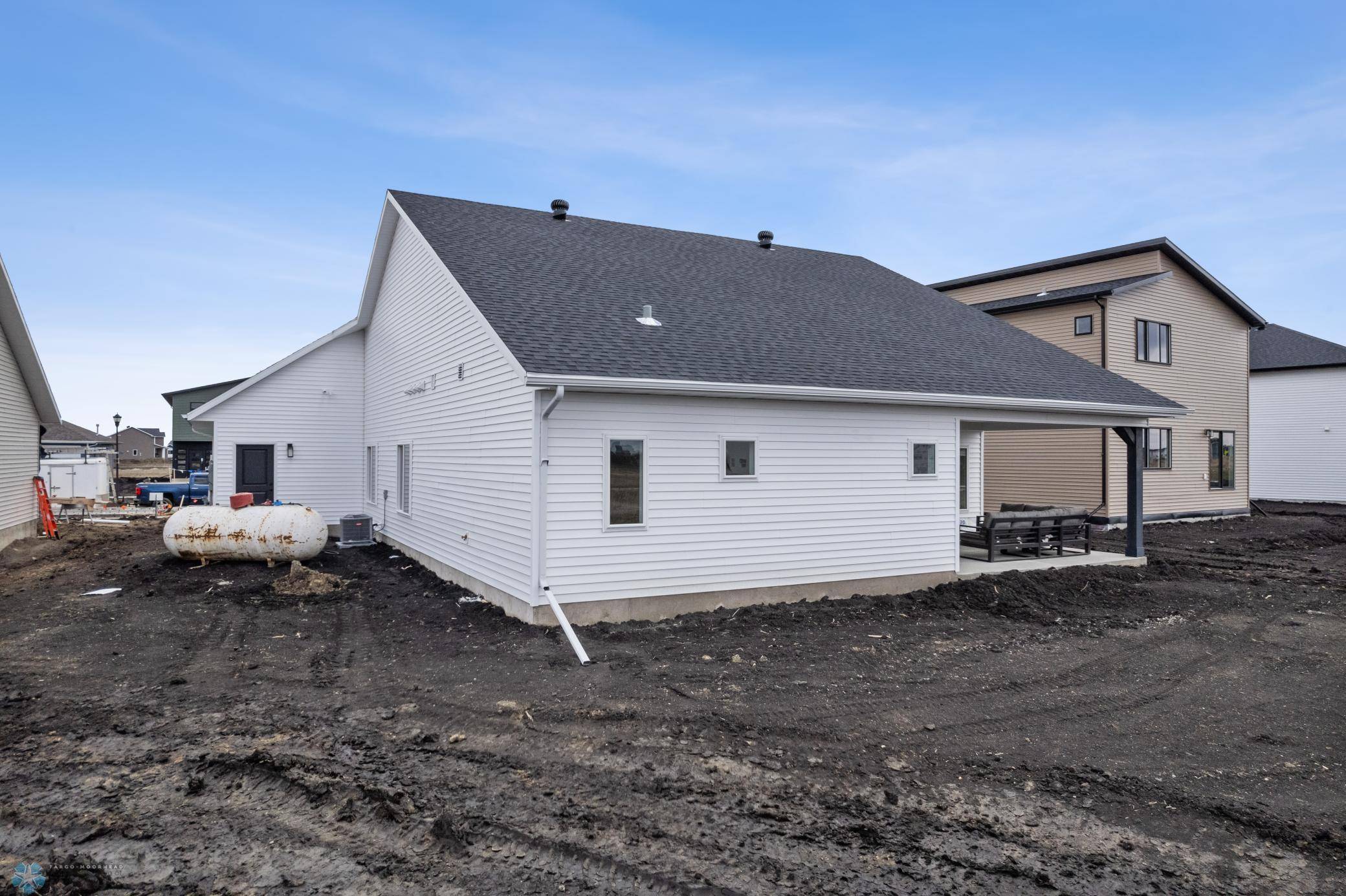3 Beds
2 Baths
1,787 SqFt
3 Beds
2 Baths
1,787 SqFt
Key Details
Property Type Single Family Home
Sub Type Single Family Residence
Listing Status Active
Purchase Type For Sale
Square Footage 1,787 sqft
Price per Sqft $299
Subdivision Ashmoor Glen 4Th Addition
MLS Listing ID 6756439
Bedrooms 3
Full Baths 1
Three Quarter Bath 1
Year Built 2025
Annual Tax Amount $510
Tax Year 2024
Contingent None
Lot Size 9,147 Sqft
Acres 0.21
Lot Dimensions 52 x 128 x 90 x 128
Property Sub-Type Single Family Residence
Property Description
Location
State ND
County Cass
Community Ashmoor Glen
Zoning Residential-Single Family
Rooms
Basement Other
Dining Room Breakfast Bar, Breakfast Area, Eat In Kitchen, Kitchen/Dining Room, Separate/Formal Dining Room
Interior
Heating Forced Air
Cooling Central Air
Fireplace No
Appliance Dishwasher, Disposal, Electric Water Heater, Microwave, Range, Refrigerator, Stainless Steel Appliances
Exterior
Parking Features Attached Garage, Concrete, Floor Drain, Garage Door Opener
Garage Spaces 3.0
Roof Type Age 8 Years or Less,Asphalt
Building
Story One
Foundation 1787
Sewer City Sewer/Connected
Water City Water/Connected, Rural
Level or Stories One
Structure Type Brick/Stone,Vinyl Siding
New Construction true
Schools
School District Mapleton
Others
Virtual Tour https://player.vimeo.com/video/1102006711?badge=0&autopause
"My job is to find and attract mastery-based agents to the office, protect the culture, and make sure everyone is happy! "






