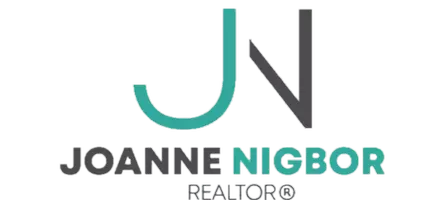2 Beds
2 Baths
1,470 SqFt
2 Beds
2 Baths
1,470 SqFt
Key Details
Property Type Townhouse
Sub Type Townhouse Side x Side
Listing Status Active
Purchase Type For Sale
Square Footage 1,470 sqft
Price per Sqft $196
Subdivision Ashwood Ponds 2Nd Add
MLS Listing ID 6755246
Bedrooms 2
Full Baths 1
Three Quarter Bath 1
HOA Fees $363/mo
Year Built 1999
Annual Tax Amount $2,744
Tax Year 2024
Contingent None
Lot Size 1,742 Sqft
Acres 0.04
Property Sub-Type Townhouse Side x Side
Property Description
Recent updates include fresh paint throughout, new carpet and luxury vinyl plank flooring, and stylish quartz countertops in both the kitchen and bathrooms. With dual-level entry, modern upgrades, and tranquil outdoor spaces, this home truly has it all!
Location
State MN
County Dakota
Zoning Residential-Single Family
Rooms
Basement Finished, Full, Walkout
Dining Room Eat In Kitchen, Informal Dining Room
Interior
Heating Forced Air
Cooling Central Air
Fireplace No
Exterior
Parking Features Attached Garage, Asphalt
Garage Spaces 2.0
Building
Story Split Entry (Bi-Level)
Foundation 897
Sewer City Sewer/Connected
Water City Water/Connected
Level or Stories Split Entry (Bi-Level)
Structure Type Vinyl Siding
New Construction false
Schools
School District Inver Grove Hts. Community Schools
Others
HOA Fee Include Maintenance Structure,Hazard Insurance,Lawn Care,Maintenance Grounds,Professional Mgmt,Trash,Snow Removal
Restrictions Mandatory Owners Assoc,Pets - Cats Allowed,Pets - Dogs Allowed,Pets - Number Limit,Rental Restrictions May Apply
"My job is to find and attract mastery-based agents to the office, protect the culture, and make sure everyone is happy! "






