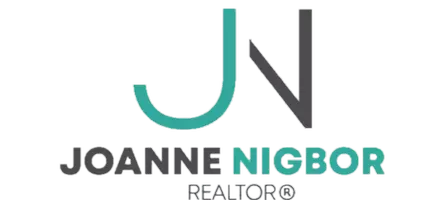3 Beds
3 Baths
2,301 SqFt
3 Beds
3 Baths
2,301 SqFt
Key Details
Property Type Townhouse
Sub Type Townhouse Side x Side
Listing Status Coming Soon
Purchase Type For Sale
Square Footage 2,301 sqft
Price per Sqft $388
Subdivision Lazy Brook Townhomes
MLS Listing ID 6748663
Bedrooms 3
Full Baths 1
Half Baths 1
HOA Fees $697/mo
Year Built 1995
Annual Tax Amount $5,435
Tax Year 2025
Contingent None
Lot Size 5.400 Acres
Acres 5.4
Lot Dimensions 525x3x920x18950
Property Sub-Type Townhouse Side x Side
Property Description
Location
State MN
County Crow Wing
Zoning Residential-Single Family
Body of Water Nisswa
Lake Name Gull
Rooms
Basement Crawl Space
Dining Room Eat In Kitchen, Living/Dining Room
Interior
Heating Forced Air, Fireplace(s)
Cooling Central Air
Fireplaces Number 1
Fireplaces Type Gas, Living Room, Stone
Fireplace No
Appliance Dishwasher, Dryer, Electric Water Heater, Microwave, Range, Refrigerator, Washer
Exterior
Parking Features Attached Garage, Asphalt, Guest Parking, Insulated Garage, Open
Garage Spaces 2.0
Pool None
Waterfront Description Association Access,Lake Front
View Lake, North, West
Roof Type Age Over 8 Years,Asphalt
Road Frontage No
Building
Lot Description Accessible Shoreline, Many Trees, Underground Utilities
Story One and One Half
Foundation 1512
Sewer City Sewer/Connected, Shared Septic
Water Drilled, Private, Well
Level or Stories One and One Half
Structure Type Wood Siding
New Construction false
Schools
School District Brainerd
Others
HOA Fee Include Beach Access,Maintenance Structure,Controlled Access,Dock,Lawn Care,Maintenance Grounds,Parking,Professional Mgmt,Trash,Sewer,Shared Amenities,Snow Removal
Restrictions Mandatory Owners Assoc,Rentals not Permitted,Pets - Cats Allowed,Pets - Dogs Allowed,Seniors - 55+
"My job is to find and attract mastery-based agents to the office, protect the culture, and make sure everyone is happy! "






