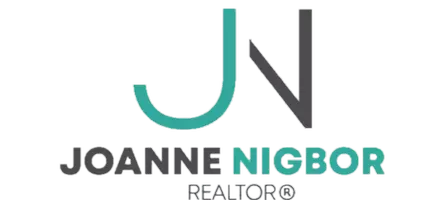6 Beds
7 Baths
6,770 SqFt
6 Beds
7 Baths
6,770 SqFt
Key Details
Property Type Single Family Home
Sub Type Single Family Residence
Listing Status Coming Soon
Purchase Type For Sale
Square Footage 6,770 sqft
Price per Sqft $627
Subdivision Tuckborough Ridge
MLS Listing ID 6643269
Bedrooms 6
Full Baths 2
Half Baths 2
Three Quarter Bath 3
HOA Fees $1,000/ann
Year Built 2020
Annual Tax Amount $39,410
Tax Year 2025
Contingent None
Lot Size 7.550 Acres
Acres 7.55
Lot Dimensions 613x628x568x520
Property Sub-Type Single Family Residence
Property Description
Location
State MN
County Hennepin
Zoning Residential-Single Family
Rooms
Basement Drain Tiled, Drainage System, Finished, Full, Storage Space, Walkout
Dining Room Breakfast Bar, Breakfast Area, Eat In Kitchen, Informal Dining Room, Kitchen/Dining Room, Separate/Formal Dining Room
Interior
Heating Forced Air
Cooling Central Air
Fireplaces Number 3
Fireplaces Type Family Room, Gas, Living Room
Fireplace Yes
Appliance Air-To-Air Exchanger, Cooktop, Dishwasher, Disposal, Double Oven, Dryer, Exhaust Fan, Humidifier, Gas Water Heater, Water Filtration System, Iron Filter, Microwave, Other, Range, Refrigerator, Stainless Steel Appliances, Wall Oven, Washer, Water Softener Owned, Wine Cooler
Exterior
Parking Features Attached Garage, Concrete, Electric, Floor Drain, Finished Garage, Garage Door Opener, Heated Garage, Insulated Garage, Storage
Garage Spaces 6.0
Roof Type Age 8 Years or Less
Building
Lot Description Many Trees
Story Two
Foundation 2245
Sewer Septic System Compliant - Yes
Water Well
Level or Stories Two
Structure Type Brick/Stone,Fiber Cement
New Construction false
Schools
School District Wayzata
Others
HOA Fee Include Other
Virtual Tour https://wellcomemat.com/embed/54sne5c47acd1m7dk?mls=1
"My job is to find and attract mastery-based agents to the office, protect the culture, and make sure everyone is happy! "






