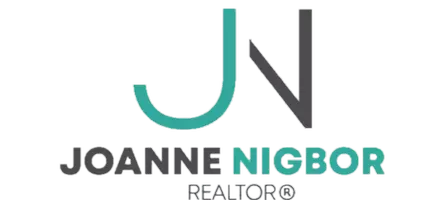4 Beds
4 Baths
3,453 SqFt
4 Beds
4 Baths
3,453 SqFt
OPEN HOUSE
Sat Jun 21, 12:00pm - 2:00pm
Key Details
Property Type Single Family Home
Sub Type Single Family Residence
Listing Status Coming Soon
Purchase Type For Sale
Square Footage 3,453 sqft
Price per Sqft $463
Subdivision Loche Lund Add
MLS Listing ID 6717845
Bedrooms 4
Full Baths 2
Half Baths 1
Three Quarter Bath 1
Year Built 2015
Annual Tax Amount $9,703
Tax Year 2024
Contingent None
Lot Size 3.000 Acres
Acres 3.0
Lot Dimensions 623x209x623x209
Property Sub-Type Single Family Residence
Property Description
The main-floor primary suite is a private retreat with dual walk-in closets, spa-style bath including separate vanities, and a tile walk-in shower with rain head. A dedicated home office with built-in storage, powder bath, mudroom, and laundry are also on this level for everyday convenience. The oversized 3-car garage is heated with epoxy flooring and direct access to the home.
The walkout lower level offers heated stained concrete floors, a large family room with a wet bar, three generously sized bedrooms, two bathrooms and walk-out access to a large patio and expansive yard—perfect for relaxing or entertaining guests.
Enjoy exceptional outdoor living on this picturesque lot, featuring mature trees, professional landscaping and direct access to nearby trails. The property also includes a 35x45 heated and insulated pole barn with concrete floor, ideal for storage, a workshop, or recreational vehicles. This thoughtfully designed home offers privacy, space, and luxury in a serene natural setting—don't miss this rare opportunity.
Location
State MN
County Hennepin
Zoning Residential-Single Family
Rooms
Basement Daylight/Lookout Windows, Drain Tiled, Egress Window(s), Finished, Concrete, Sump Pump, Walkout
Dining Room Eat In Kitchen, Kitchen/Dining Room
Interior
Heating Boiler, Ductless Mini-Split, Forced Air, Radiant Floor
Cooling Central Air, Ductless Mini-Split
Fireplaces Number 1
Fireplaces Type Gas, Living Room
Fireplace Yes
Appliance Air-To-Air Exchanger, Dishwasher, Dryer, Electric Water Heater, Exhaust Fan, Humidifier, Water Filtration System, Iron Filter, Range, Refrigerator, Washer, Water Softener Owned
Exterior
Parking Features Attached Garage, Heated Garage, Insulated Garage
Garage Spaces 3.0
Roof Type Metal
Building
Story One
Foundation 1813
Sewer Private Sewer, Tank with Drainage Field
Water Private, Well
Level or Stories One
Structure Type Brick/Stone,Cedar,Wood Siding
New Construction false
Schools
School District Westonka
"My job is to find and attract mastery-based agents to the office, protect the culture, and make sure everyone is happy! "






