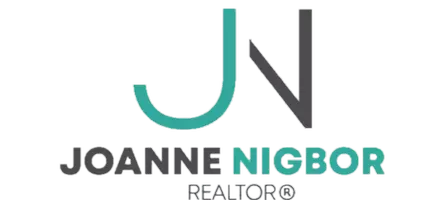4 Beds
2 Baths
2,017 SqFt
4 Beds
2 Baths
2,017 SqFt
OPEN HOUSE
Sat Jun 14, 12:00pm - 2:00pm
Key Details
Property Type Single Family Home
Sub Type Single Family Residence
Listing Status Active
Purchase Type For Sale
Square Footage 2,017 sqft
Price per Sqft $185
Subdivision Alladin Acres
MLS Listing ID 6724484
Bedrooms 4
Full Baths 1
Half Baths 1
Year Built 1973
Annual Tax Amount $3,097
Tax Year 2025
Contingent None
Lot Size 0.710 Acres
Acres 0.71
Lot Dimensions W120*212*182*210
Property Sub-Type Single Family Residence
Property Description
The kitchen is open and welcoming, featuring stainless steel appliances, ample space and an eat-in dining space that flows seamlessly to your backyard deck—perfect for morning coffee or summer BBQs.
Downstairs, the cozy lower-level living area centers around a charming fireplace, ideal for movie nights, game days, or simply kicking back and relaxing.
Outside, you'll find a private yard with plenty of room to garden, play, or unwind. Clean, stylish, and truly move-in ready—this is a home that's easy to love and even easier to live in.
Location
State MN
County Anoka
Zoning Residential-Single Family
Rooms
Basement Daylight/Lookout Windows, Drain Tiled, Finished, Full, Storage Space, Sump Basket, Sump Pump
Dining Room Informal Dining Room, Kitchen/Dining Room
Interior
Heating Forced Air
Cooling Central Air
Fireplaces Number 1
Fireplaces Type Brick, Family Room, Full Masonry, Wood Burning
Fireplace Yes
Appliance Dishwasher, Dryer, Gas Water Heater, Microwave, Range, Refrigerator, Stainless Steel Appliances, Washer, Water Softener Owned
Exterior
Parking Features Attached Garage, Asphalt, Electric, Garage Door Opener, Insulated Garage
Garage Spaces 2.0
Fence Chain Link, Full
Pool None
Roof Type Architectural Shingle,Asphalt
Building
Lot Description Many Trees
Story Split Entry (Bi-Level)
Foundation 1049
Sewer Septic System Compliant - Yes
Water Private
Level or Stories Split Entry (Bi-Level)
Structure Type Steel Siding
New Construction false
Schools
School District Anoka-Hennepin
"My job is to find and attract mastery-based agents to the office, protect the culture, and make sure everyone is happy! "






