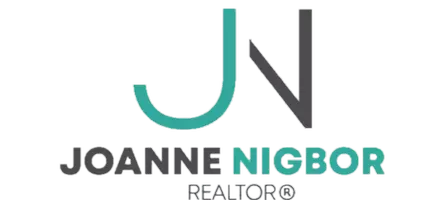4 Beds
3 Baths
3,648 SqFt
4 Beds
3 Baths
3,648 SqFt
OPEN HOUSE
Thu May 22, 4:30pm - 6:00pm
Key Details
Property Type Single Family Home
Sub Type Single Family Residence
Listing Status Active
Purchase Type For Sale
Square Footage 3,648 sqft
Price per Sqft $130
Subdivision Sterling Heights Two
MLS Listing ID 6723709
Bedrooms 4
Full Baths 2
Half Baths 1
Year Built 1996
Annual Tax Amount $5,418
Tax Year 2025
Contingent None
Lot Size 0.530 Acres
Acres 0.53
Lot Dimensions irregular
Property Sub-Type Single Family Residence
Property Description
Location
State MN
County Sherburne
Zoning Residential-Single Family
Rooms
Basement Daylight/Lookout Windows, Finished, Full
Dining Room Breakfast Bar, Informal Dining Room
Interior
Heating Forced Air
Cooling Central Air
Fireplaces Number 1
Fireplaces Type Gas
Fireplace Yes
Appliance Air-To-Air Exchanger, Dishwasher, Dryer, Microwave, Range, Refrigerator, Stainless Steel Appliances, Trash Compactor, Wall Oven, Washer
Exterior
Parking Features Attached Garage, Asphalt, Storage
Garage Spaces 4.0
Roof Type Age Over 8 Years,Asphalt
Building
Lot Description Corner Lot, Many Trees
Story One
Foundation 1868
Sewer City Sewer/Connected
Water City Water/Connected
Level or Stories One
Structure Type Vinyl Siding
New Construction false
Schools
School District St. Cloud
"My job is to find and attract mastery-based agents to the office, protect the culture, and make sure everyone is happy! "






