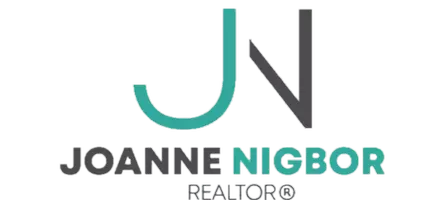4 Beds
2 Baths
2,453 SqFt
4 Beds
2 Baths
2,453 SqFt
Key Details
Property Type Single Family Home
Sub Type Single Family Residence
Listing Status Coming Soon
Purchase Type For Sale
Square Footage 2,453 sqft
Price per Sqft $162
MLS Listing ID 6716933
Bedrooms 4
Full Baths 1
Half Baths 1
Year Built 1976
Annual Tax Amount $3,803
Tax Year 2024
Contingent None
Lot Size 0.290 Acres
Acres 0.29
Lot Dimensions 93 x 135
Property Sub-Type Single Family Residence
Property Description
Location
State MN
County Anoka
Zoning Residential-Single Family
Rooms
Basement Daylight/Lookout Windows, Finished, Storage Space
Dining Room Eat In Kitchen
Interior
Heating Forced Air
Cooling Central Air
Fireplaces Number 1
Fireplaces Type Brick, Family Room, Wood Burning
Fireplace Yes
Appliance Dishwasher, Dryer, Exhaust Fan, Gas Water Heater, Range, Refrigerator, Stainless Steel Appliances, Washer
Exterior
Parking Features Attached Garage, Concrete
Garage Spaces 2.0
Fence Wood
Building
Story Split Entry (Bi-Level)
Foundation 1210
Sewer City Sewer/Connected
Water City Water/Connected
Level or Stories Split Entry (Bi-Level)
Structure Type Brick/Stone,Fiber Cement,Fiber Board
New Construction false
Schools
School District Anoka-Hennepin
"My job is to find and attract mastery-based agents to the office, protect the culture, and make sure everyone is happy! "



