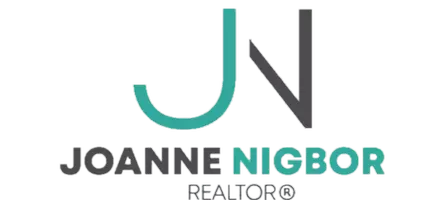2 Beds
2 Baths
1,696 SqFt
2 Beds
2 Baths
1,696 SqFt
Key Details
Property Type Townhouse
Sub Type Townhouse Side x Side
Listing Status Active
Purchase Type For Sale
Square Footage 1,696 sqft
Price per Sqft $153
Subdivision Roch Crim Rdg Tc 10 Sup Cic252
MLS Listing ID 6707562
Bedrooms 2
Full Baths 1
Half Baths 1
HOA Fees $300/mo
Year Built 2005
Annual Tax Amount $2,854
Tax Year 2024
Contingent None
Lot Size 871 Sqft
Acres 0.02
Lot Dimensions 32x34
Property Sub-Type Townhouse Side x Side
Property Description
This is one of the most sought-after floor plans in the community, ideal for low-maintenance HOA living. The spacious main level features a bright and open layout with a large living room, dining area, and a well-equipped kitchen complete with a pantry, snack bar, and an abundance of upper and lower cabinetry. A convenient half bath rounds out the main floor.
Upstairs, you'll find two generously sized bedrooms, a full bath, and a versatile loft—perfect for a home office, den, or flex space. The laundry area is also located on the upper level for added convenience. Outdoor living features a private patio & easy access to walking/bike paths!
Don't miss this timely opportunity to own a move-in ready end unit with scenic views and a layout that lives large!
Location
State MN
County Olmsted
Zoning Residential-Single Family
Rooms
Basement None
Dining Room Breakfast Bar, Informal Dining Room
Interior
Heating Forced Air
Cooling Central Air
Fireplace No
Appliance Dishwasher, Disposal, Dryer, Gas Water Heater, Microwave, Range, Refrigerator, Stainless Steel Appliances, Washer, Water Softener Owned
Exterior
Parking Features Attached Garage, Asphalt, Finished Garage, Garage Door Opener, Tuckunder Garage
Garage Spaces 2.0
Building
Story Two
Foundation 728
Sewer City Sewer/Connected
Water City Water/Connected
Level or Stories Two
Structure Type Brick/Stone,Vinyl Siding
New Construction false
Schools
Elementary Schools Overland
Middle Schools Dakota
High Schools Century
School District Rochester
Others
HOA Fee Include Maintenance Structure,Lawn Care,Maintenance Grounds,Professional Mgmt,Trash,Snow Removal
Restrictions Mandatory Owners Assoc
"My job is to find and attract mastery-based agents to the office, protect the culture, and make sure everyone is happy! "






