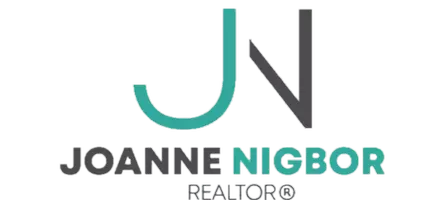5 Beds
4 Baths
3,482 SqFt
5 Beds
4 Baths
3,482 SqFt
OPEN HOUSE
Wed Apr 30, 4:00pm - 6:00pm
Key Details
Property Type Single Family Home
Sub Type Single Family Residence
Listing Status Coming Soon
Purchase Type For Sale
Square Footage 3,482 sqft
Price per Sqft $183
Subdivision Red Cedar Canyon
MLS Listing ID 6707042
Bedrooms 5
Full Baths 2
Half Baths 1
Three Quarter Bath 1
HOA Fees $360/ann
Year Built 2013
Annual Tax Amount $7,523
Tax Year 2025
Contingent None
Lot Size 0.370 Acres
Acres 0.37
Lot Dimensions 50x145x24x161x150
Property Sub-Type Single Family Residence
Property Description
Location
State WI
County St. Croix
Zoning Residential-Single Family
Rooms
Basement Daylight/Lookout Windows, Drain Tiled, Finished, Full, Concrete, Sump Pump, Walkout
Dining Room Breakfast Area, Eat In Kitchen, Kitchen/Dining Room
Interior
Heating Forced Air
Cooling Central Air
Fireplaces Number 2
Fireplaces Type Family Room, Gas, Living Room
Fireplace Yes
Appliance Air-To-Air Exchanger, Dishwasher, Disposal, Dryer, Exhaust Fan, Microwave, Range, Refrigerator, Washer
Exterior
Parking Features Attached Garage, Asphalt, Heated Garage, Insulated Garage
Garage Spaces 3.0
Fence None
Pool None
Roof Type Age 8 Years or Less,Asphalt
Building
Lot Description Many Trees
Story Two
Foundation 1240
Sewer City Sewer/Connected
Water City Water/Connected
Level or Stories Two
Structure Type Brick/Stone,Fiber Cement,Vinyl Siding
New Construction false
Schools
School District Hudson
Others
HOA Fee Include Other,Professional Mgmt,Shared Amenities
Restrictions Mandatory Owners Assoc,Other Covenants
"My job is to find and attract mastery-based agents to the office, protect the culture, and make sure everyone is happy! "






